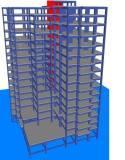The course covers structural scheming,thumb rules of sizing,quantifying,Loading,Analyses and design of tall buildings. There are separate courses informative for ARCHITECTS,CIVIL ENGINEERS AND STRUCTURAL ENGINEERS. KEY DIFFERENCES OF OUR COURSE Handled by Professional trainers who are post graduates in Civil/Structural Engineering and have balanced experience in both teaching and working with leading international consultancy organisations. We TRAIN & MENTOR to bridge gaps in education to make students and young engineers industry ready to face technical challenges. This programme is structured in such a manner that it correlate what is learnt in colleges to practicality. Our aim is to skill engineers and enable them to be independent in decision making appropriate to to their level of experience. In addition to Software that is taught as a tool for analysis,the focus is also on the basics. Students will work on projects and the entire scheming of the building is also done by the student. Interactive class rooms. Both online and regular contact training options. Weekend classes for working professionals.
Topics Covered
Structural Analysis & Design of Buildings. (FOR CIVIL B.Tech/MTech) Gravity load computations & load path You will learn the differences between loads on slabs,beams and how to compute these Developing a structural layout/scheme You will learn thumb rules to size and position all members and co-ordination requirement between other disciplines like architecture and services. Modelling of a mid rise building. You will learn the latest software ETABS in analysis. Seismic and wind load computations You will learn to interpret different wind load cases and seismic load computations Analysis of the Building You will learn Gravity load analysis, seismic ( only static analysis),wind load analysis and the stability requirements. Design of isolated footings You will learn how to interpret soil report and to arrive at foundation requirement and then design isolated footings. Design of beams, slabs and columns You will learn design of members and also learn advanced information on torsion in beams,sway in columns and significance of sway factor.Difference between braced and unbraced columns Basics of Detailing of structural members. You will learn the IS code requirements for detailing of all members.Minimum steel requirement,minimum and maximum spacing requirements and various other detailing requirements are covered. Real Project You will be doing a project which will enable you to do projects independently.
Who should attend
Civil Engineers who wish to shift their careers from other areas to structural Engineering. All students of Civil & Structural Engineering. Architectural students and professionals All Diploma Engineers in Civil/Architecture
Pre-requisites
Internet ETABS evaluation version downloaded
What you need to bring
Notes,codes and calculator
Key Takeaways
Complete understanding of structural design cycle of a tall building and ETABS software








