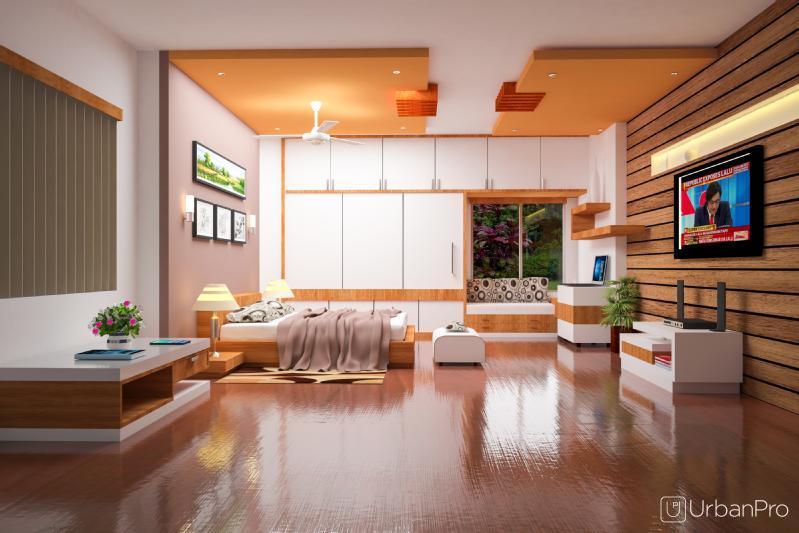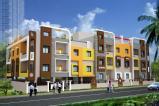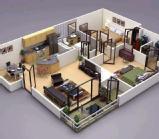All interested persons can do this course. Specially for interior desiner student or professional.
Software will be covered
AUTOCAD
3DS MAX + VRAY
AUTOCAD CONTENTS:
AutoCAD interface
Basic Command
Shortcut
Basic Drawing
Layer options
Block drawing
Area
Plan and Elevation
Annotations
Text
Hatching
Sheet
Print and pdf
Autocad Contents:
VIEWPORTS
SHORTCUT
MOVE
ROTATE
SCALE
SNAP
PREMITIVES
BEND MODIFY
CHAMFER MODIFY
LATTICE MODIFY
FFD
TAPPER
STRETCH
TWIST
LATHE
WAVE
LINE DRAWING
POLY MODELING
AUTOCAD LAYOUT IMPORT
BUILDING MODELING
WINDOW DOOR STAIR
MATERIAL WITH VRAY
LIGHT
RENDER SETUP
COSMOS BROWSER
TEXTURING
UVW MAPPING
LIGHTING
ALL RENDER SETTING
EFFECTS
SAVE IMAGE
MIXING
FINAL RENDER OUTPUT
CNC DESIGN FOR GATE AND DESIGN
FRONT GATE DESIGN
ROAD DESIGN
FINAL RENDER
SAVE FILE AND MIXING
Spiral stairs
L type stair
U type stair design
Color option in 3d objects
Etc
PDF PLAN WILL BE PROVIDED FOR STUDENT'S
LAPTOP OR PC IS COMPULSORY FOR STUDENT
Autocad version is 2024.









