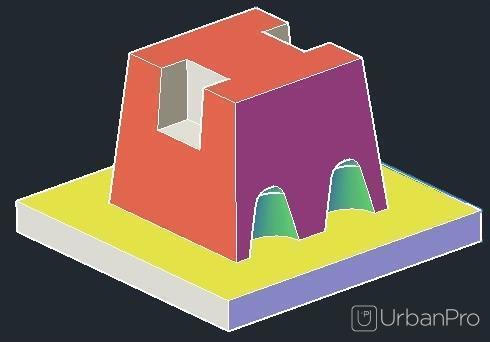Only AutoCAD is not enough. One have to learn enginering drawing with AutoCAD. Then only your study will get some value.
After spending a long time with my colleagues and college mates discussing over their problems on engineering drawings especially on the topic - Computer Aided Drafting & Design, I started working on this project.
The topics are what so ever designed to summarizing and to-the-point manner, so that the trainee get more focused on the computer, developing their thoughts but stuck to the book and rationalizing the long texts.
Myself, accepting this opportunity as a challenge to facilitate the aspiring engineers of Degree / Diploma and also the ITI students in the field of Computer aided drafting and design, presenting this Training Program based on AutoCAD software.
Here, you are going to learn building plan, elevation, section elevation, stair, culverts and many more civil engineering drawings.
And for mechanical background i teach how to draw projections, isometric drawing, assembly drawing with 3D.







