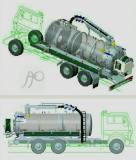- Getting started with Autocad GUI introduction.
- Basic autocad terminologies and drawing basics in a simple way.
- Introduction to cad industry.
- Providing basic knowledge on how to read an autocad drawing.
- Define and study of different coordinate system.
- Drawing status bar detailed study and explanation.
- Precision in Autocad, snap tracking and creating initial settings.
- Creating drawing using different drawing tools and detailed study of modify tools.
- Creating orthographic and isometric drawings using Autocad.
- Detailed study of creating layers and understanding the practical application.
- Plot settings after creating drawings to print the drawing as per requirement.
- Detailed study of tools like copy,stretch,array,scale,rotate etc.
- Creating annotations and changing the default settings.
- Creating block, Editing and inserting in the work space.
- Editing drawing properties like colour,line size etc.
- Creating geometric and dimensional constrains and different viewing options.
- Study of Utilities tool and clip board.
- Creating and editing dimensions and text during 2d drafting.
- Creating leaders,tables &Markup.
- Drawing layout creation and editing while detailing.
- Studying different view options.
- Studying the basic requirements to create an industrial drawing.
- Complete study of Autocad 2D detailing.
- Preparing Autocad 3d parts.
- Creating fillets,chamfer,array and hatching in 3D.
- Switching from Autocad Classic to 3D modeling.
- Handling navigation tool and WCS icon.
- Boolean operation WCS and UCS plane generation and mapping materials.
- Studying 3D modeling tools like extrude,Revolve etc.
- Studying presspull,sweep and loft option in 3D cad.
- Creating wireframe model and editing.
- Study of solid editing and modify tools in Autocad 3D.
- Creating different surfaces using Autocad.
- Studying and creating drawing and detailing based on real industrial drawing.










