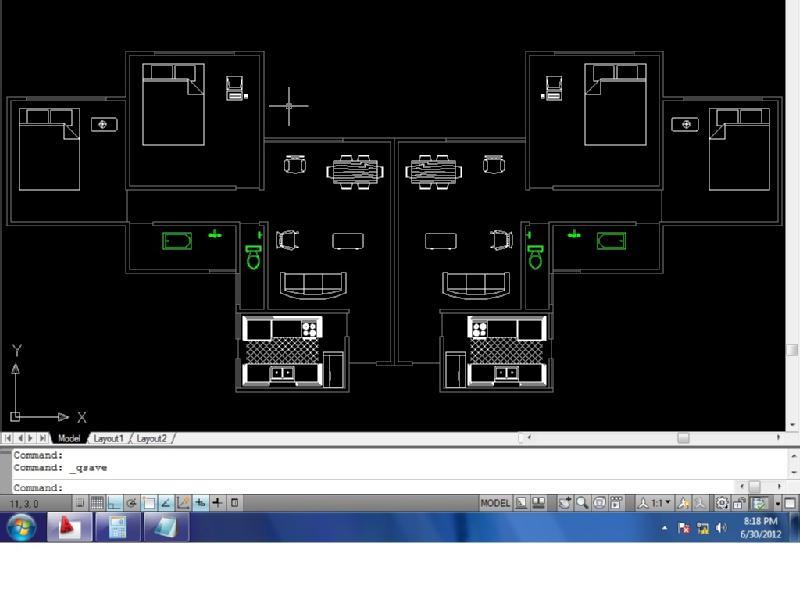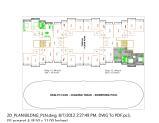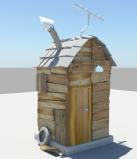If you want to learn any computer courses we Provide a international Quality types of training services
An **AutoCAD, 3ds Max, and Photoshop Course** is designed to equip students with skills in digital design, modeling, and rendering, often with a focus on architectural, interior design, and engineering applications. This course typically covers the fundamentals of each software, allowing students to create detailed plans, realistic 3D models, and visually appealing presentations.
### **1. AutoCAD**
- **Purpose:** Used for drafting and designing 2D and 3D models, primarily in architectural, engineering, and construction fields.
- **Topics Covered:**
- **2D Drafting:** Creating precise floor plans, layouts, and technical drawings.
- **3D Modeling:** Developing three-dimensional models for better visualization.
- **Annotation and Layering:** Adding dimensions, text, and layers to organize complex designs.
- **File Management:** Understanding CAD standards, file types, and exporting files for other applications.
### **2. 3ds Max**
- **Purpose:** A powerful 3D modeling, animation, and rendering software, widely used in architecture, interior design, and game development.
- **Topics Covered:**
- **3D Modeling:** Creating complex structures, furniture, and environmental elements with polygon and spline modeling.
- **Materials and Textures:** Applying realistic materials and textures to enhance visual appeal.
- **Lighting and Rendering:** Setting up lighting and rendering scenes with realistic details using V-Ray or Arnold Renderer.
- **Animation Basics:** Learning simple animation techniques for visual walkthroughs and presentations.
### **3. Photoshop**
- **Purpose:** Known for image editing and graphic design, Photoshop is used to enhance renderings and create presentations.
- **Topics Covered:**
- **Photo Editing:** Adjusting images, colors, and lighting for a polished look.
- **Compositing and Layering:** Combining multiple images or renders to create impactful visuals.
- **Graphic Design Elements:** Adding text, icons, and other graphic elements for marketing materials.
- **Post-Processing:** Enhancing 3D renders with effects, adjusting perspective, and making final edits.
### **Course Benefits and Application**
- By learning AutoCAD, 3ds Max, and Photoshop, students can bring ideas to life, from conceptual sketches to highly realistic renderings. The course is ideal for those pursuing careers in architecture, interior design, and 3D visualization. Students gain a comprehensive skill set, allowing them to draft precise plans, develop intricate models, and create presentations that effectively communicate their designs.
Upon completion, students often compile a portfolio showcasing their projects, which can be invaluable for job applications, freelance work, or personal projects. This course prepares them for roles in industries that require technical precision, creativity, and proficiency in visual communication.











