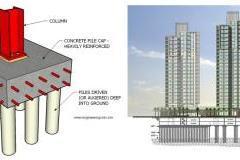Course outline
Analysis and design of G+5 structure using ETABS
Class 1
1. Introduction
2.Understanding work flow of a project
3. Information required to start a project
Class 2
1. Structural framing / arrangement
Class 3
1. arriving preliminary sizes for columns,beams and slabs
Class 4
1. Introduction to ETABS
2. work flow in ETABS
class 5
1.defining material properties
2. Defining section properties
3.modelling columns beams and slabs
Class 6
1. Defining load patterns
2. Gravity loads
Class 7
1. Seismic loading
Class 8
1. Wind loading
Class 9
1. Load combinations
Class 10
1. Understanding analysis results
Class 11
1.design of slabs and beams in ETABS
class 12
1. Manual design of slab and beams
Class 13
1. Detailing of slab and beams
Class 14
1. Design of columns in ETABS
Class 15
1. Manual design of columns
Class 16
1. Detailing of columns
Class 17
1. Manual design of isolated footing
Class 18
2. Detailing of footing
Class 19 & 20
Miscellaneous topics
Stair case
After the course the students will have a clear idea of all the concepts and can perform the analysis and design of any building individually.








