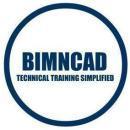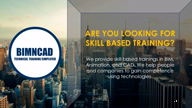This course is focused on solid modeling that not only divides the 3D parametric features with 2D tools, but also addresses every design-through- manufacturing process. This course divided into three different modules.
|
Advanced Solidworks 2017 Training

Course offered by BIMNCAD

This course is focused on solid modeling that not only divides the 3D parametric features with 2D tools, but also addresses every design-through- manufacturing process. This course divided into three different modules.
|
Gallery (13)







+6 more

4.6 Avg Rating
32 Reviews
35 Students
5 Courses
B.TECH
Students also enrolled in these courses

Course offered by ThinkNEXT Technologies

Course offered by Ajay

Course offered by Naresh Dhamija
Tutor has not setup batch timings yet. Book a Demo to talk to the Tutor.
Different batches available for this Course
Reply to 's review
Enter your reply*
Your reply has been successfully submitted.
Certified
The Certified badge indicates that the Tutor has received good amount of positive feedback from Students.
![]() You have successfully registered
You have successfully registered
Advanced Solidworks 2017 Training by BIMNCAD

Select One
Tell us a little more about yourself
Advanced Solidworks 2017 Training by BIMNCAD

00
Days
01
Hour
01
Min
01
Sec
Verify Your Mobile Number
Please verify your Mobile Number to book this free class.
 Update
Update Please enter 10 digit phone number.
Please enter your phone number.
Please Enter a valid Mobile Number
This number is already in use.
Please enter OTP.
080-66-0844-42