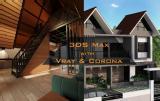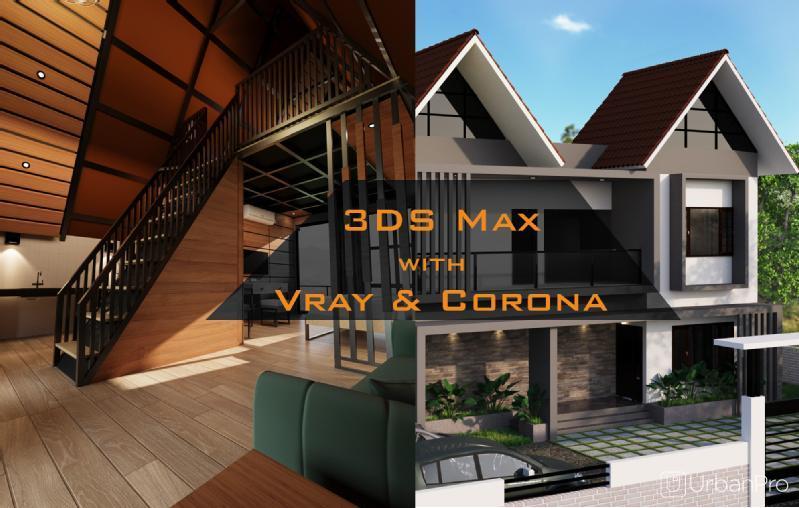This course of 3DS Max specialises in architecture visualisation. This is for anyone who want to create hyperrealistic renders of architecture. This course includes Detailed study of Vray & Corona rendering engines.
3ds Max Carriculum
- Introduction to 3ds Max
- Overview of the software and its applications
- Understanding the interface
- Basic navigation shortcuts and units
- Setting up projects and managing files.
- 3D Modeling
- Understanding objects: Primitives.
- Transform tools: Move, rotate, scale.
- Using modifiers:
- Editable Poly and Editable Mesh.
- Simple modeling exercises (e.g., modeling a table or chair).
- Creating Basic Architectural Elements
- Walls, doors, and windows
- Stairs, railings, and floors
- Advanced Modeling Techniques
- Modeling from CAD drawings
- Parametric modeling with modifiers
- Detailing: Skirting, cornices, and molding
- Exterior and Landscape Modeling
- Terrain modeling
- Foliage and vegetation
- Introduction to Materials
- Understanding the Material Editor.
- Applying materials to objects.
- Basic texture mapping and UV coordinates.
- Introduction to bitmap textures.
- Understanding material editor: Standard and V-Ray materials
- Texture mapping and UVW unwrapping
- Advanced materials: Glass, metal, wood, and concrete
- Basic Lighting
- Types of lights
- Adjusting light intensity and shadows.
- Basics of 3-point lighting.
- V-Ray Lighting and Corona
- V-Ray Sun and Sky system
- HDRI lighting for realism
- Advanced interior and exterior lighting
- Rendering Basics
- Introduction to rendering engines
- Adjusting render settings.
- Saving rendered images.
- Introduction to V-Ray and corona rendering
- V-Ray render settings and workflow
- Camera settings: Depth of field, exposure, and motion blur
- Photorealistic Rendering
- Setting up scenes for high-quality renders
- Global Illumination and Final Gather
- Optimizing render times
- Post-Processing
- Using V-Ray Frame Buffer (VFB)
- Render elements and passes
- Basic post-production in Photoshop or After Effects
Module 6: Advanced Techniques
- Interior Visualization
- Designing and rendering living rooms, kitchens, and offices
- Managing reflections and refractions
- Exterior Visualization
- Large-scale urban designs
- Lighting for daytime and nighttime scenes
- Animation for Architectural Walkthroughs
- Camera paths and keyframing
- Rendering animation sequences







