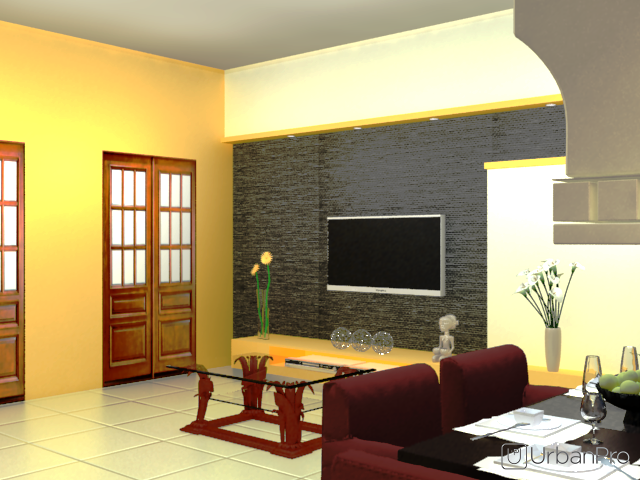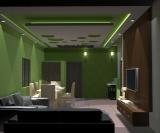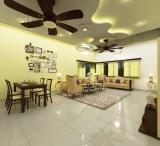
Wilson Garden, Bangalore, India - 560027.
10
Details verified of Adarsh J Prakash✕
 Identity
Identity
 Education
Education
Know how UrbanPro verifies Tutor details
Identity is verified based on matching the details uploaded by the Tutor with government databases.





English
Hindi
Kannada
![]() VTU & KSOU 2014
VTU & KSOU 2014
Master of Engineering - Master of Technology (M.E./M.Tech.)
Wilson Garden, Bangalore, India - 560027
![]() Phone Verified
Phone Verified
![]() Email Verified
Email Verified
Report this Profile
Is this listing inaccurate or duplicate? Any other problem?
Please tell us about the problem and we will fix it.
Class Location
![]() Online (video chat via skype, google hangout etc)
Online (video chat via skype, google hangout etc)
![]() Student's Home
Student's Home
![]() Tutor's Home
Tutor's Home
Years of Experience in Autocad classes
20
Autocad component
AutoCAD 2D
Teaching Experience in detail in Autocad classes
I have 17 years of experience.
Class Location
![]() Online (video chat via skype, google hangout etc)
Online (video chat via skype, google hangout etc)
![]() Student's Home
Student's Home
![]() Tutor's Home
Tutor's Home
Years of Experience in Revit Architecture Training
20
Teaching Experience in detail in Revit Architecture Training
I have 17 years of experience.
Class Location
![]() Online (video chat via skype, google hangout etc)
Online (video chat via skype, google hangout etc)
![]() I am willing to Travel
I am willing to Travel
![]() Tutor's Home
Tutor's Home
Years of Experience in Staad Pro Training
20
Class Location
![]() Online (video chat via skype, google hangout etc)
Online (video chat via skype, google hangout etc)
![]() Student's Home
Student's Home
![]() Tutor's Home
Tutor's Home
Years of Experience in ETABS Training
20
Class Location
![]() Online (video chat via skype, google hangout etc)
Online (video chat via skype, google hangout etc)
![]() Student's Home
Student's Home
![]() Tutor's Home
Tutor's Home
Years of Experience in Microsoft Excel Training classes
20
Teaches following Excel features
Advanced Excel, Basic Excel
Teaching Experience in detail in Microsoft Excel Training classes
I have 17 years of experience.
Class Location
![]() Online (video chat via skype, google hangout etc)
Online (video chat via skype, google hangout etc)
![]() Student's Home
Student's Home
![]() Tutor's Home
Tutor's Home
Years of Experience in BTech Tuition
6
BTech Mechanical subjects
Design Engineering, Strength of Materials, CAD-CAM
BTech Branch
BTech Civil Engineering, BTech Mechanical Engineering
Type of class
Crash Course, Regular Classes
Class strength catered to
Group Classes, One on one/ Private Tutions
Taught in School or College
Yes
BTech Civil subjects
Computer Aided Analysis And Design, Engineering Optimization, Concrete Design and Technology, Water Supply & Resources Engineering, Estimation And Costing, Design Of Steel Structures, Civil Engineering Materials And Construction, Structural Design And Drawing, Design Of Foundation And Earth Retaining Structures, Structural Analysis, Building Code And Requirements, Engineering Geology
Teaching Experience in detail in BTech Tuition
I have 17 years of experience.
Class Location
![]() Online (video chat via skype, google hangout etc)
Online (video chat via skype, google hangout etc)
![]() Student's Home
Student's Home
![]() Tutor's Home
Tutor's Home
Years of Experience in Computer Classes
20
Type of Computer course taken
Training in Software application usage, Software Programming, Training in Computer tools usage, Basics of Computer usage
Teaching Experience in detail in Computer Classes
I have 17 years of experience.
4.9 out of 5 10 reviews
Karishma P jain
"It was great pleasure to learn and he is very knowledgeable. I felt worth it to learn by adarsh sir. "
Abdulrazaq M k
"Well human being, Good personality, Helping nature, Punctuality. Dedication to the work. Very Good knowledge about filed and software's. "
Thippesh B h
"Adarsh j prakash sir no doubt on your teaching and the way of approaching student is effective. I loved your class attention and looking forward to sit with you to learn more software in future. Thank you for teach me two software in your busy schedule. "
Rakesh
"Good teaching skills,it makes us to learn easily Also with that I have practiced,many types of problems. "
1. Which classes do you teach?
I teach Autocad, BTech Tuition, Computer, ETABS , Microsoft Excel Training, Revit Architecture and Staad Pro Classes.
2. Do you provide a demo class?
Yes, I provide a free demo class.
3. How many years of experience do you have?
I have been teaching for 20 years.
Answered on 05/10/2018 Learn IT Courses/Autocad
Answered on 05/10/2018 Learn IT Courses/Autocad
Auto CAD
Auto = Autodesk ( company's name )
C = computer
A = Aided
D = Design
So, AutoCAD is more popular because of it's interface and easiness to use it. There are other companies which have CAD software in the market. Some of them are quite close to AutoCAD
Regards,
AdarshJ Prakash
Answered on 05/10/2018 Learn IT Courses/Autocad
Answered on 05/10/2018 Learn IT Courses/Autocad
CAD/AutoCad is basically a drafting tool. You can use it for preparing Architectural, structural drawings etc. You can also try Revit. It's a 3D modelling software. Also used for estimation, costing, co ordionatio etc. It's trending now. If you are looking for more details you can contact me.
Regards,
Adarsh J Prakash
Class Location
![]() Online (video chat via skype, google hangout etc)
Online (video chat via skype, google hangout etc)
![]() Student's Home
Student's Home
![]() Tutor's Home
Tutor's Home
Years of Experience in Autocad classes
20
Autocad component
AutoCAD 2D
Teaching Experience in detail in Autocad classes
I have 17 years of experience.
Class Location
![]() Online (video chat via skype, google hangout etc)
Online (video chat via skype, google hangout etc)
![]() Student's Home
Student's Home
![]() Tutor's Home
Tutor's Home
Years of Experience in Revit Architecture Training
20
Teaching Experience in detail in Revit Architecture Training
I have 17 years of experience.
Class Location
![]() Online (video chat via skype, google hangout etc)
Online (video chat via skype, google hangout etc)
![]() I am willing to Travel
I am willing to Travel
![]() Tutor's Home
Tutor's Home
Years of Experience in Staad Pro Training
20
Class Location
![]() Online (video chat via skype, google hangout etc)
Online (video chat via skype, google hangout etc)
![]() Student's Home
Student's Home
![]() Tutor's Home
Tutor's Home
Years of Experience in ETABS Training
20
Class Location
![]() Online (video chat via skype, google hangout etc)
Online (video chat via skype, google hangout etc)
![]() Student's Home
Student's Home
![]() Tutor's Home
Tutor's Home
Years of Experience in Microsoft Excel Training classes
20
Teaches following Excel features
Advanced Excel, Basic Excel
Teaching Experience in detail in Microsoft Excel Training classes
I have 17 years of experience.
Class Location
![]() Online (video chat via skype, google hangout etc)
Online (video chat via skype, google hangout etc)
![]() Student's Home
Student's Home
![]() Tutor's Home
Tutor's Home
Years of Experience in BTech Tuition
6
BTech Mechanical subjects
Design Engineering, Strength of Materials, CAD-CAM
BTech Branch
BTech Civil Engineering, BTech Mechanical Engineering
Type of class
Crash Course, Regular Classes
Class strength catered to
Group Classes, One on one/ Private Tutions
Taught in School or College
Yes
BTech Civil subjects
Computer Aided Analysis And Design, Engineering Optimization, Concrete Design and Technology, Water Supply & Resources Engineering, Estimation And Costing, Design Of Steel Structures, Civil Engineering Materials And Construction, Structural Design And Drawing, Design Of Foundation And Earth Retaining Structures, Structural Analysis, Building Code And Requirements, Engineering Geology
Teaching Experience in detail in BTech Tuition
I have 17 years of experience.
Class Location
![]() Online (video chat via skype, google hangout etc)
Online (video chat via skype, google hangout etc)
![]() Student's Home
Student's Home
![]() Tutor's Home
Tutor's Home
Years of Experience in Computer Classes
20
Type of Computer course taken
Training in Software application usage, Software Programming, Training in Computer tools usage, Basics of Computer usage
Teaching Experience in detail in Computer Classes
I have 17 years of experience.
Answered on 05/10/2018 Learn IT Courses/Autocad
Answered on 05/10/2018 Learn IT Courses/Autocad
Auto CAD
Auto = Autodesk ( company's name )
C = computer
A = Aided
D = Design
So, AutoCAD is more popular because of it's interface and easiness to use it. There are other companies which have CAD software in the market. Some of them are quite close to AutoCAD
Regards,
AdarshJ Prakash
Answered on 05/10/2018 Learn IT Courses/Autocad
Answered on 05/10/2018 Learn IT Courses/Autocad
CAD/AutoCad is basically a drafting tool. You can use it for preparing Architectural, structural drawings etc. You can also try Revit. It's a 3D modelling software. Also used for estimation, costing, co ordionatio etc. It's trending now. If you are looking for more details you can contact me.
Regards,
Adarsh J Prakash

Share this Profile
Reply to 's review
Enter your reply*
Your reply has been successfully submitted.
Certified
The Certified badge indicates that the Tutor has received good amount of positive feedback from Students.